« Feeling worn down? Prematurely old? | Front Page | Progressing ... »
Here we go again!
Posted by Dave Bull on December 4, 2015 [Permalink]
We've got so many things on our plate just now, that each and every one of us here is staggering under the load. Doing the bookbinding for the Henry Manga series, carving and printing on the new Portraits #2 series, making and shipping as many Great Wave prints as we can, wrapping and shipping the daily stream of Gift Print orders, dealing with the frequent (at least a couple of times a month) visits from TV programs, of course running the shop and doing Print Parties, trying to keep up with the massive amount of paperwork, trying to find time to cut/print the New Year card ... It just doesn't end.
And now, on top of all of that, we are going to climb some stairs ... the 3rd floor of the building came available this month, and if we don't take it, somebody else will, so I got my seal out and took a 3-year (open option) lease on the space. Those of you who were here a year ago might remember how run-down and dirty our 2nd floor was, and of how we transformed it into a beautiful shop area; well ... here we go again! Come with me and let's take a little tour ...
The entrance to the 3rd floor is a very small 'duck down' little door hidden at the very back of the printer's room on the 2nd floor.
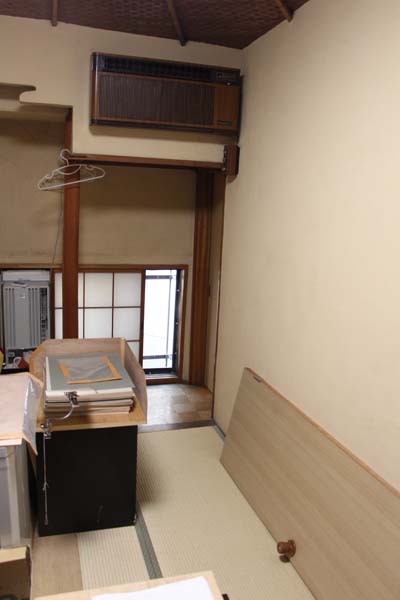
We have to say right away that our plans for the upstairs do not include customer access - the space will be for our own use. Perhaps if you ask nicely - and if you have good insurance (!) - we'll let you up there to peek around! :-) Why insurance? These are very dangerous stairs - and they are concrete, nothing we can change easily ...
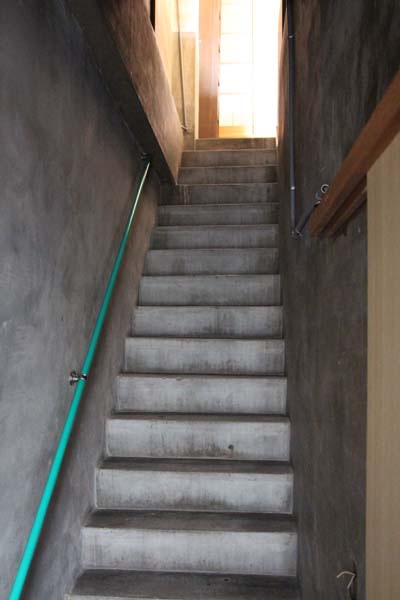
At the top of the stairs, looking the right - towards the rear of the building - we see this:

We're not completely sure of the history of all these spaces; just what this had been used for back when the building was a restaurant we don't know. This certainly wasn't the main kitchen. Walking over near the window, and turning around to look back towards the front of the building, we see this:
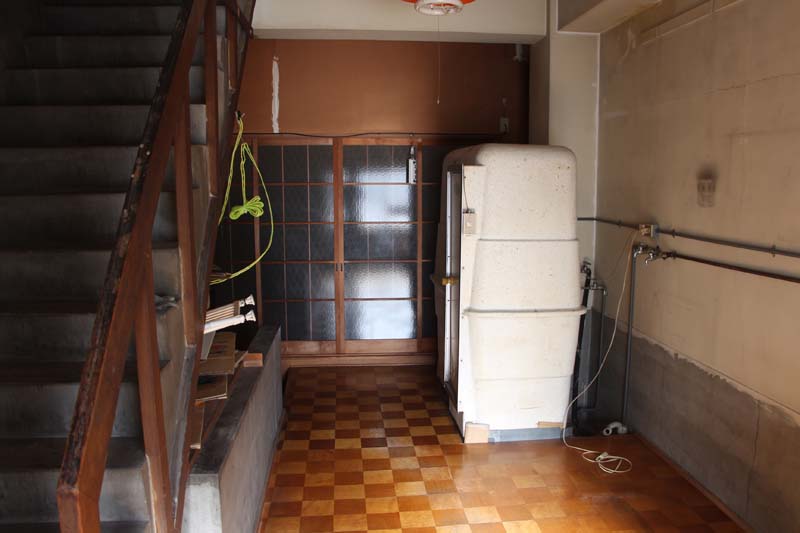
We'll follow those stairs up to the roof later. The white thing on the right side is a 'unit bath/shower', rusted and moldy; we'll rip this out right away. Let's open those glass doors!
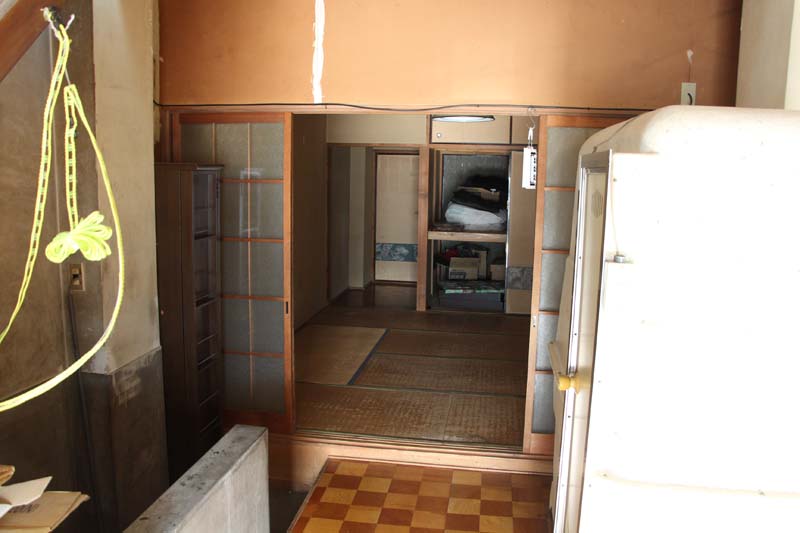
A rather dingy tatami room. Decades of neglect ... Stepping inside, and opening up the divider door, we can see right through to the front of the building ...
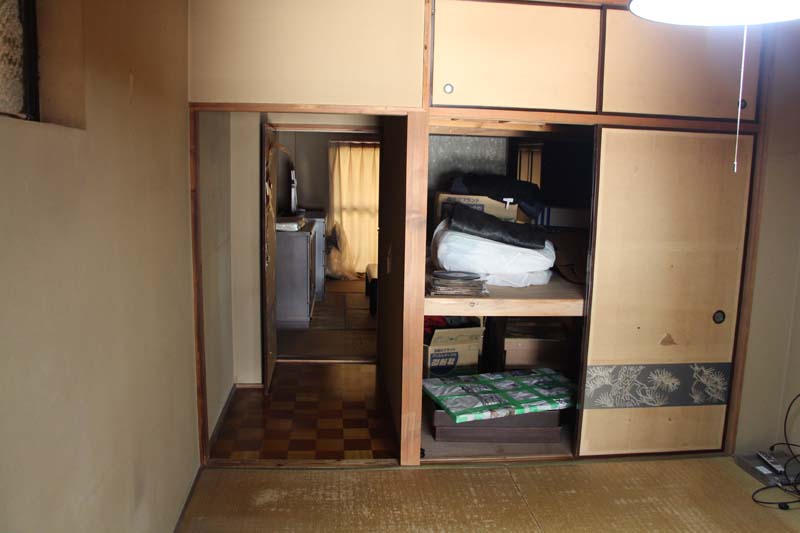
There's a double-depth wide closet between the two rooms, open from both sides. Moving forward to the next room:
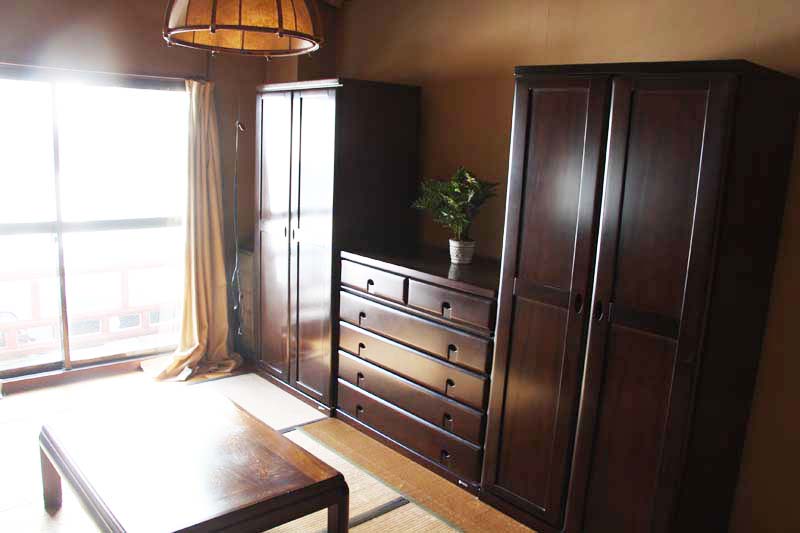
Heavy dark furniture. Completely useless for us, but no way to move it out (which is why the previous tenant left it ...). It must have originally come in through the window hoisted up from the street many years ago. We'll just have to smash it up and carry it out to the trash in small pieces. Opening the front window and stepping out onto the narrow balcony:
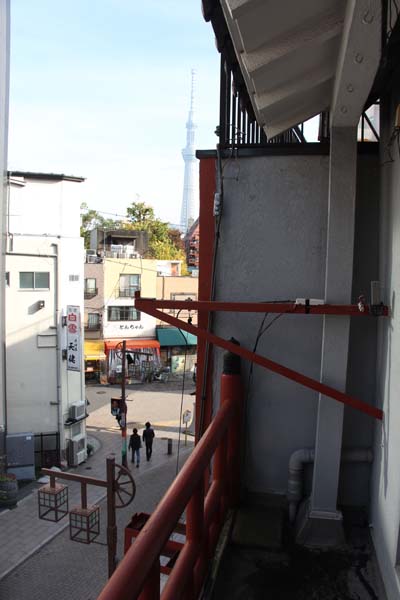
Sky Tree again! Coming back inside and looking back the way we came:
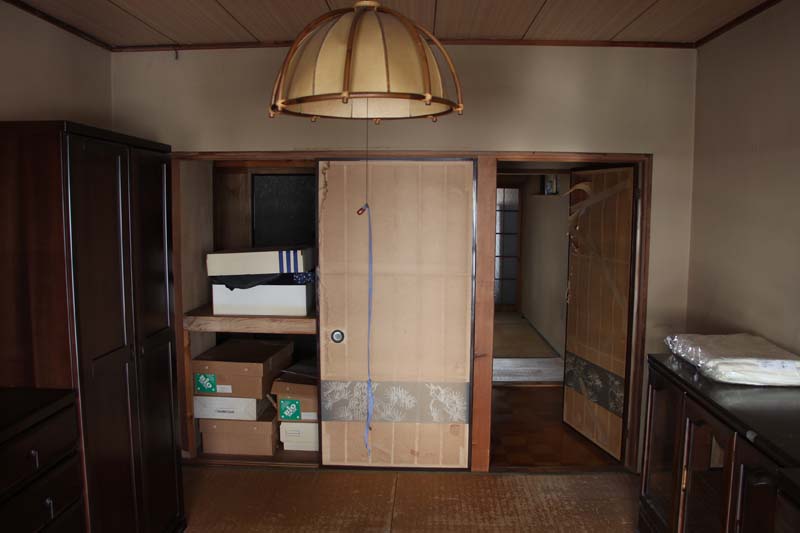
Going back through to where we started, the stairs up ...
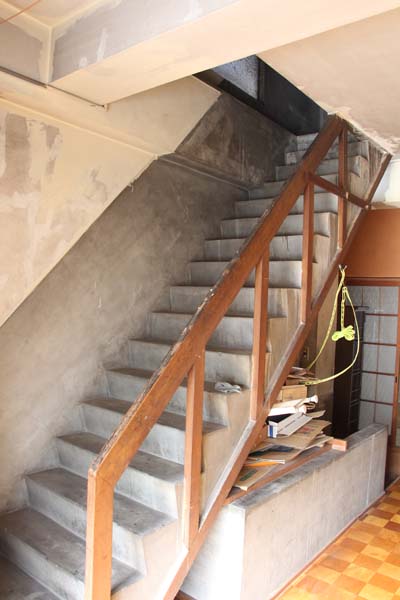
... lead to the roof. The entire length of the building of course; perhaps we should open a bowling alley up here!
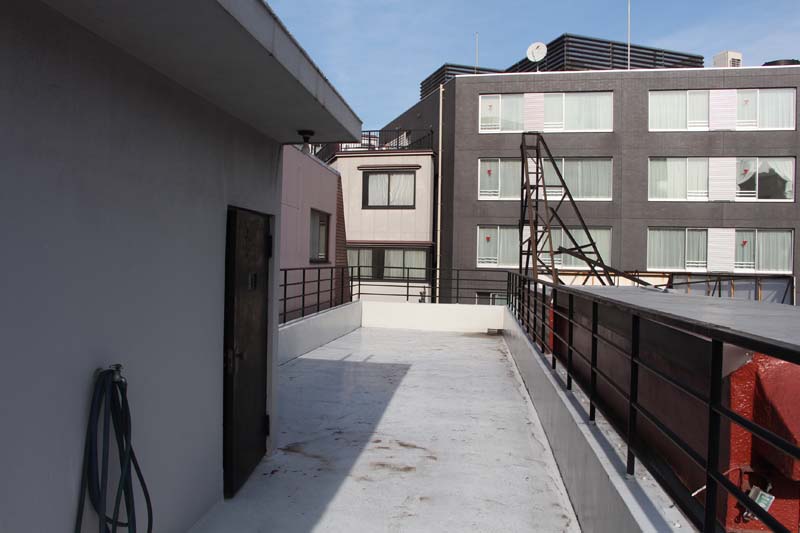
Luckily for us, the building to the east is a tad lower, so we have a nice view ... and that open space is exactly where the annual Sumida River Fireworks Festival is held ... Hmm ...
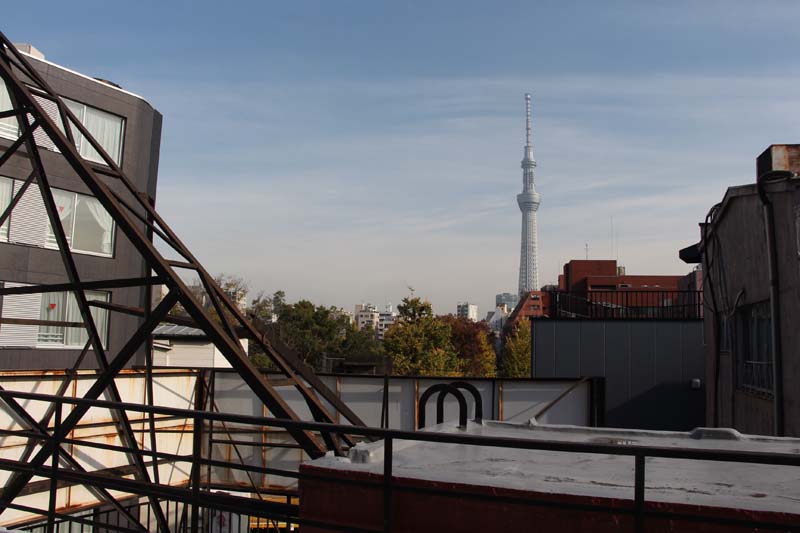
And over at the front of the building, looking down we can see the shachi hoko decorative piece.
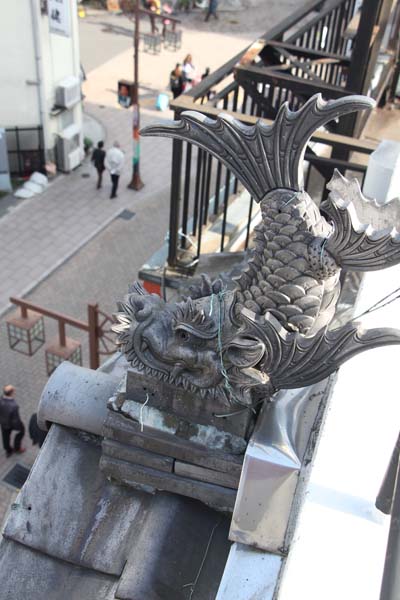
Edo castle had a pair, although it must be said that they didn't properly fulfill their purpose of protecting the building from flood, fire, devils, etc. Ours has done a much better job!
As one final bonus, it turns out that there is a gap between buildings in just the right place to give us a view of the famous Sensoji Pagoda!
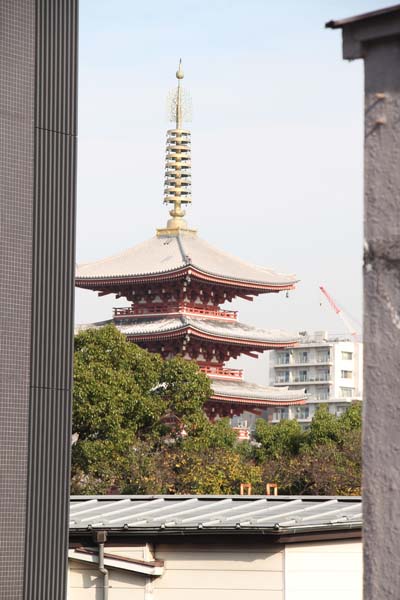
Just as I did a year ago, I'll include a floor plan:

We welcome your ideas for the upcoming renovation! Here is a rough list of requirements:
- workspace for (at least) four printers
- office space for (at least) two people
- change room/shower
- workspace for paper sizing (and hanging)
- place to 'cook' the sizing materials
- restroom/lunchroom for staff (w/lockers, etc.)
- place for Dave to crash at night
- place for printers to cut large sheets of paper
- storage
- more storage
Go for it!
For those of you who missed it a year ago, here is the similar set of photos of the day we got our first glimpse of the second floor. And a couple of months later, we were done!
Added by: ODA on December 4, 2015, 10:17 pm
Hello,David-san.
I remember you mentioned getting(?) the third floor when I visited your Askusa shop.
I am sure you can sell tickets for Sumida River Fireworks ... acturally I would like to buy one myself!
But, please do not forget about traditional Ukiyo-e and Surimono ... I love them so much!

Added by: Dave on December 4, 2015, 10:28 pm
Oda-san, thanks for your comment! I doubt that we would be selling tickets for such an event! Having visitors climb dark and steep stairs at night, with a bit to drink … and a very low railing on the roof … it sounds like a recipe for disaster!
As for the traditional prints - you are not the only one of the patiently waiting collectors who is frustrated by the lack of progress on my own printmaking work. I'm the number one in that department! Maybe we should make a deal - you come here and manage this place (at the same salary that I get :-) and I could then get back to printmaking ...

Added by: ODA on December 6, 2015, 4:10 pm
OK, Davvid-san.
I think I will wait patiently!

Add Your Input